Compass Harbourside
- (561) 301-8758
- email us
- Jupiter, Florida, United States
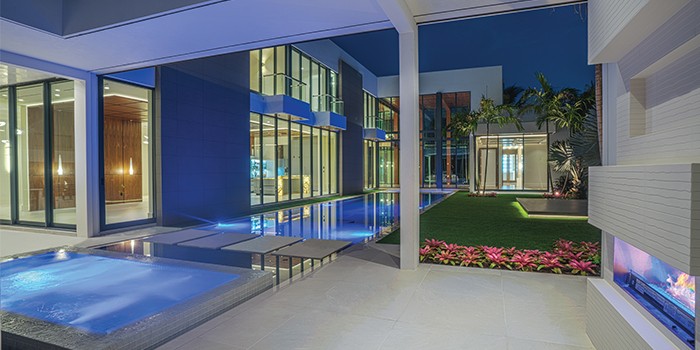

JUPITER, FL – October 30, 2017 – A blend of luxury and innovation—an all too accurate characterization of the high-end dream homes that Turtle Beach Construction & Remodeling turns into reality. As one of South Florida’s leading certified builders that specializes in luxury waterfront residential estates, Turtle Beach is responsible for the crafting of over 500 custom world-class residences since 1985, some of which are located in the most illustrious communities in Palm Beach and Martin Counties. In Jupiter, the construction company’s home base, properties inside prestigious locales such as Lost Tree Village, Loblolly Pines, and Jupiter Island contain the Turtle Beach architectural stamp.Turtle Beach has an irrefutable reputation for quality and integrity of design—and their latest masterpiece reflects just that.
This latest custom home offering is already a standout located in one of Jupiter’s most affluent communities: Admirals Cove. It is located on the water near the Intracoastal, granting optional arrival by car or boat, the home epitomizes front line modernity that is heavily steeped in contemporary European style. All 7,118 interior square feet of the home were devised with the finest craftsmanship, materials, and cutting-edge technology.
It is a two-story home with five bedrooms and eight bathrooms, and it exhibits a walnut woodworking theme with a bookmatching pattern, which consists of walnut surfaces that are adjoined to mirror each other, giving the resemblance of an open book. The bookmatched finish creates a sense of warmth that remains consistent in virtually every room, be it upstairs or downstairs: From the walls, to the stairway, to the window frames, to the beams holding the roof.
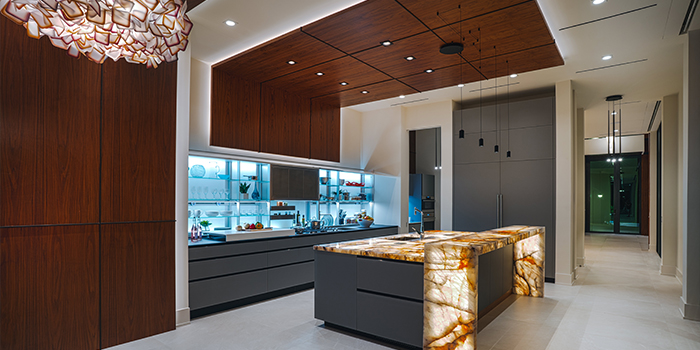
A semi-precious quartz underlit countertop, Valcucine glass cabinets, and a bookmatched walnut woodworking motif adorns the kitchen
This walnut wood motif is complemented by custom-made glass windows, doors, and cabinetry, along with marble stone finishes, porcelain tile floors, sophisticated lighting fixtures, and commercial grade appliances.
“If you don’t bring in a warm texture of some kind into a contemporary home, it tends to look too commercial and cold,” notes Katherine Thomas, who spearheaded the design of the home for Turtle Beach. “This is our vision of bringing the sleekness associated with contemporary design and the feeling of warmth together.”
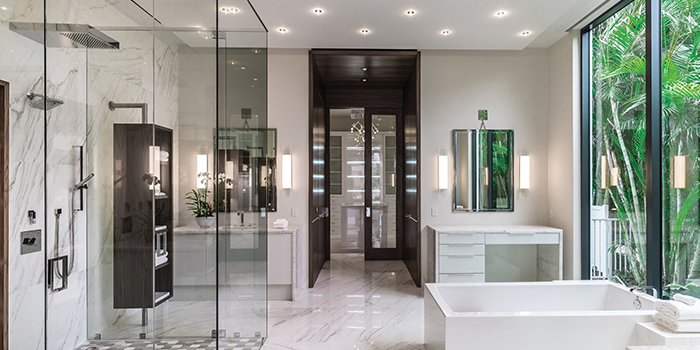
One of the most standout features of the home is the steel-based freestanding wall that can be seen at the front upon entering the driveway. The wall nearly matches the height of the two-story home and it spans the exterior and the interior of the entrance, acting like a center axis that sets the tone of a unique living atmosphere.
Also at the entrance, you are welcomed by a reflection pond that is the beginning of a water trough that appears to go under the house, becoming a symmetrically perfect 15-by-85 foot pool in the backyard, which is nothing short of a tropical oasis surrounded by carefree synthetic grass. Complete with a spa, social space, cabana, sun deck, and a protected dock fit for a watercraft, the outside space has a resort-like feel and proclaims an open invitation for entertaining family and guests.
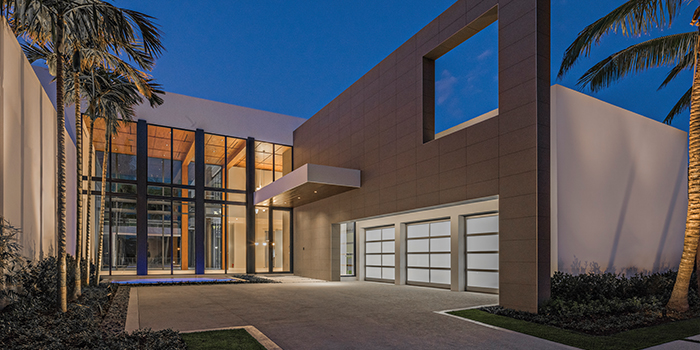
A freestanding wall acts as a center axis that sets the tone for unique living
The full-height exterior glass walls that blend the foyer, kitchen, dining area, and lavish master suite retreat into sliding pockets for easy indoor-outdoor access.
In the kitchen, Italian Valcucine glass cabinets and a semi-precious quartz underlit countertop accentuates the home’s chic aesthetic. The innovative, organizational design of the cooking area contains upper lift-up doors and lower sliding doors that when shut make the area look like a piece of furniture, whereas when the doors are opened, they reveal all the accessories of the back panel consisting of a full chef’s kitchen.
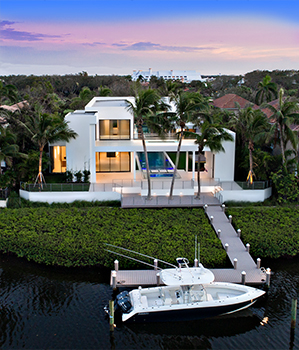
The home is located on the waterfront near the Intracoastal, granting arrival by car or boat
State-of-the-art amenities such as a self-contained, refrigerated wine room beneath the stairway, automated roller sun shades, a gaming area, Crestron integrated touch screen control panels, and over 1,400 feet of LED lights ensure the highest standard of living for residents.
“My team and I had two main goals with this property: To build the highest quality home available in the marketplace and find a family who would love living their life there,” says Turtle Beach’s President Sebastian Smallegange. “We have the first of our two goals completed, and I am very proud to say my team did an unbelievable job.”
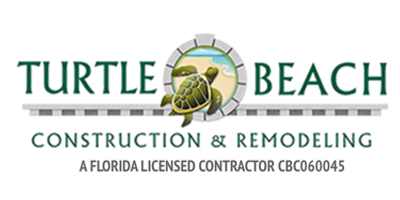
Residential Building Construction, Custom Home Builders, Design Build Construction in Jupiter FL and Palm Beach Florida
Jupiter, Florida, United States |
561-741-1307,
email us